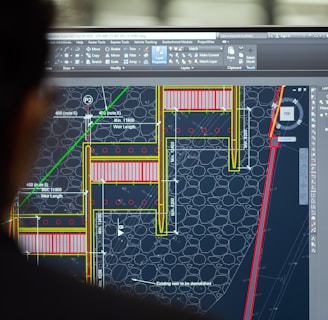
Architettura e Innovazione per il Futuro
Siamo uno studio di architettura italiano specializzato in progettazione BIM e visualizzazione 3D, offrendo soluzioni innovative per nuovi edifici e interni, con un focus sulla realtà aumentata.


Progettazione Architettonica Avanzata
Visualizzazione e Innovazione 3D
Collaboriamo con aziende per realizzare progetti architettonici unici, combinando design moderno e tecnologia avanzata, per trasformare le idee in spazi funzionali e accattivanti.
Servizi Architettonici Avanzati
Progetti BIM e visualizzazione 3D per edifici e interni, con realtà aumentata innovativa.
Progettazione BIM


Soluzioni architettoniche integrate per edifici e interni, ottimizzando ogni dettaglio progettuale.




Visualizzazione 3D
Render e realtà aumentata per esperienze immersive e presentazioni coinvolgenti dei progetti.
Servizi di consulenza architettonica personalizzati per soddisfare le esigenze specifiche dei clienti.
Consulenza Architettonica


Galleria
Scopri i nostri progetti di architettura e visualizzazione 3D.










Lavorare con gzvn studio è stata un'esperienza straordinaria, professionalità e creatività al massimo livello.
Marco Rossi


★★★★★
